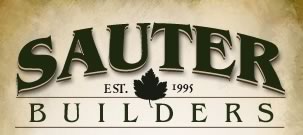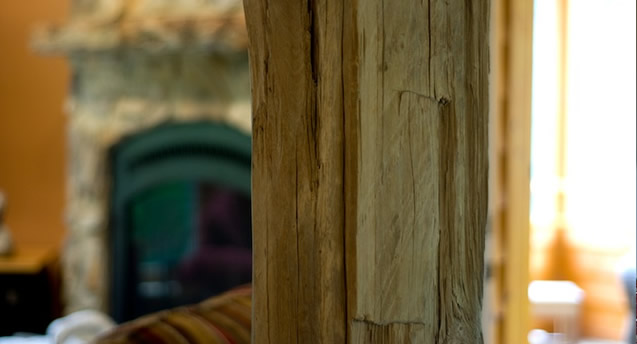We view your home in a holistic sense, in that we look at the relationship of the home with the land, the inhabitants, mechanical systems and the environment.

Whether you have ideas sketched on a napkin or clipped from magazines, we will help transform your vision into a tangible, workable design. If you have a plan you absolutely love, we can get right to work; either using it as a final design, or a solid “jumping off” point.
“When we began thinking seriously about this house, it was only a sketchy collection of ideas that needed shaping. After meeting with you, we felt you were the right ones to steer us through that process. With patience you helped us draw and redraw the plans that would eventually become the finished product, showing us where changes were needed and how a better house would emerge. You skillfully accommodated these changes to the original plan.”
~new home in Presque Isle |
Our 3-D software allows you to “walk through” the tweaks and changes in your design as they happen; either in our office or, with the aid of our Client Viewer, in the comfort of your own home.
“The design and building experience with Sauter Builders was exceptional. Their creativity was invaluable in the design process as well as in finding cost-effective, energy efficient solutions. We wanted a warm, family-oriented cottage that would stand for generations – Sauter Builders made our dream come true.”
~new home in Boulder Junction |

Wisconsin Energy Star Homes (WESH) is a program based on the principles of the EPA’s national Energy Star label. To be considered Energy Star, a home must meet certain guidelines for energy efficiency set by the EPA. However, not all Energy Star certified homes perform the same.
All Energy Star homes have several things in common – a tightly sealed thermal envelope, controlled ventilation, and lower than usual heating and cooling bills. A typical Energy Star home is at least 25 percent more energy efficient than a home built to the International Residential Code. Our clients’ homes have consistently exceeded Energy Star standards. In fact, our homes have been proven to use 40 – 50% less energy than estimated by Wisconsin Public Service (our local utility company).
WESH ensures that the claims of energy efficiency are true and that your home will be safe, comfortable, and will perform as expected. As a WESH builder, we submit to a series of site inspections during various phases of construction. When the home is completed, the final inspection takes place, including a test to measure the tightness of the home and the effectiveness of the ventilation system. If you would like to find out more, or even come to a final inspection, please call or e-mail us.
A few years ago, we completed a 3120 square foot home for a family of five in Minocqua. I recently called Public Service to get a budgeted amount for a comparable home with the same types of appliances. They said to allow $340.00 as an average monthly cost for natural gas and electric. I then asked them for the home’s actual average monthly costs over the last year and was told that their home actually takes 49.48% less energy than what would be anticipated. Their average monthly bill is $171.77. That adds up to a savings of over $2000 a year and over $30,000 over the course of a 15-year mortgage.
From the beginning, Sauter Builders has built with resource and energy efficiency in mind. We have always strived to exceed Energy Star standards and are presently one of only 30 builders in the state that have achieved Performance Builder status within the Wisconsin Energy Star Homes program. For more information on what it takes to be considered a Performance Builder, see “How to Evaluate an Energy Star Builder” below.
Close Panel

Although we are always available for simple remodeling projects, we view remodeling as a process to not only change the aesthetics of your home, but also as an opportunity to improve the comfort and energy performance of your home.
Before we begin, we work with an independent third party Energy Star Rater to do an evaluation of your home. This inspection utilizes a blower door test and infrared imaging – allowing us to look in between the walls where problems may be lurking.
After the evaluation you will receive an ‘Action Report,’ identifying any current or potential issues in your home and the recommended steps to resolve them. This ensures that we fix the key concerns in your home, and not simply apply a ‘band-aid’ to a possible problem.
After a remodel, things always look pretty. Sauter Builders takes this one step further. Once all the work is completed, a similar third party evaluation and inspection is performed so you can be sure that the ‘unseen’ things were done correctly and the proper issues were addressed to make your home more comfortable, safe and energy efficient.
Close Panel
If you are shopping for an Energy Star home builder, be sure to find out how many homes they have certified and how these homes have performed.
Every home certified as an Energy Star home gets a report card. On this report card there is a “Minneapolis Blower Door Ratio.” To be an Energy Star home, a ratio of .25 is required. To be a Performance Builder within the Energy Star program, one must have three consecutive homes with a ratio of .15 or lower. Our last three homes were rated at .07, .06, and .04.
Other numbers and information on this report card include natural air infiltration rates, a HERS score (Home Energy Rating Index), and estimated annual energy costs, among others. If ‘techy’ things like this excite you, call Charlie – he loves talking about this stuff!
Close Panel

Energy Efficiency is at the core of green building. Generally speaking, green building is about making informed, conscientious choices. I believe, as a builder, it is my responsibility to not only make sound choices regarding structural integrity and durability, but also to make choices that are healthy for my clients, their families and our environment.
As an example, many builders will use ‘blue board,’ a rigid polystyrene insulation in the quest to build as energy efficient as possible. With research I discovered that it takes almost 500,000 BTUs to produce one 1”x4’x8’ sheet. It would take over 20 years of heating a home to offset the energy it took to make the insulation. And the process creates a lot of hydro chlorinated fluorocarbons (HCFC’s), an ozone-depleting gas. It was our choice four years ago to reduce our use of ‘blue board,’ but still strive for peak energy efficiency. This is one reason we developed an innovative framing system that reduces the need for blue board, but increases the overall insulating properties of the wall.
Other ‘green’ practices that we adhere to include our choice of insulation, formaldehyde-free building materials and products throughout the home, jobsite recycling, and utilizing FSC certified framing and building materials. FSC (Forest Stewardship Council) is an independent, third party organization that certifies wood from sustainably managed forests, thereby insuring that forests are managed for biodiversity and economically healthy local communities.
Green building is about making appropriate choices for the health of the home and its occupants with an eye for the future. We encourage you to request FSC certified and green building materials whenever possible.
Close Panel

Houses today are built tighter than they were 50+ years ago mainly because people aren’t willing to accept drafty, uncomfortable, energy guzzling houses. Builders have started to use things like house wraps, vapor barriers, high quality insulation, energy efficient windows, etc. to “tighten” things up. However, unless installed correctly, many of these methods can lead to serious moisture issues. Additionally, in many new houses, the ventilation is often left to chance.
By relying on chance ventilation, we open the door to air infiltration from less than desirable sources such as chimney flues and cracks in basement walls and floors, inviting unpleasant odors and in worst cases, pollutants such as carbon monoxide and radon. Additionally, people today use more synthetic materials and cleaning products, and generate more indoor moisture with hot showers, washing machines, dishwashers and hot tubs.
Statistically, we spend more time indoors than our parents and grandparents did. In fact, the average American spends 90% of their time indoors. Fresh air is not something to be left to mere chance. Our automobiles typically have better ventilation systems than our houses!
A solution to the problems associated with chance ventilation is to take a few extra steps in the building process, and then provide controlled, purposeful ventilation. By following this process, we know exactly how much fresh air is being provided, the source of the fresh air and how it’s distributed throughout the home. With a controlled ventilation system you can eliminate the buildup of excessive moisture, odors, and volatile organic compounds (VOC’s) in your home (including formaldehyde from cleaning supplies, paints, carpets, pressed wood furniture, etc).
Are there any other benefits to building a tight, well-ventilated home? There are many – one is a lower energy bill. Another benefit is comfort – people comment on how comfortable and “even” the heat feels throughout their home, even in the bitter cold of winter. In addition, by using a controlled ventilation system, the client is assured of adequate fresh air and control of moisture throughout the home.
Teamed with the proper equipment, you can humidify or dehumidify the air, you can utilize a Hepa-filter to help control allergies and asthma, and in extreme situations, you can even install a UV light to kill bacteria and actually disinfect the incoming air. The options are practically limitless when you have control over your indoor air quality.�
Close Panel

|



